Rocks and stones and water – The Wavey Wall – creative dry stone walling in the Japanese garden of Collessie, Fife.
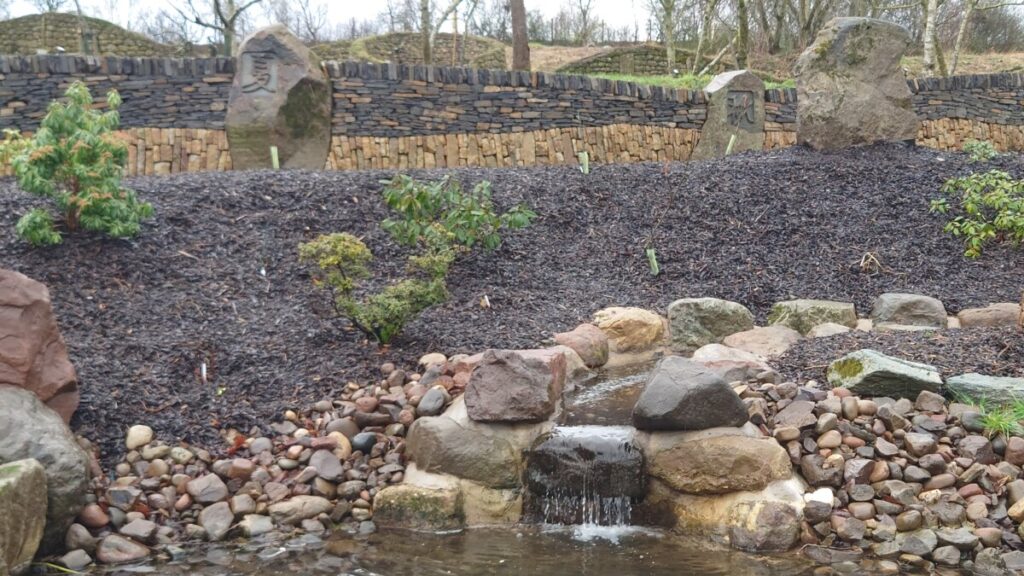
I’ve worked for Peter and Caroline at their property in Collessie, Fife since 2008. Over the years I’ve built a lot of stonework for them including boundary walls, benches and an arched base for their pizza oven.
They’ve allowed me leeway to get creative: I made the Wonky Wall in 2010 as a fancy wind break for their newly planted orchard.
In 2023 I was able to add some more creative dry stone walling to the property.
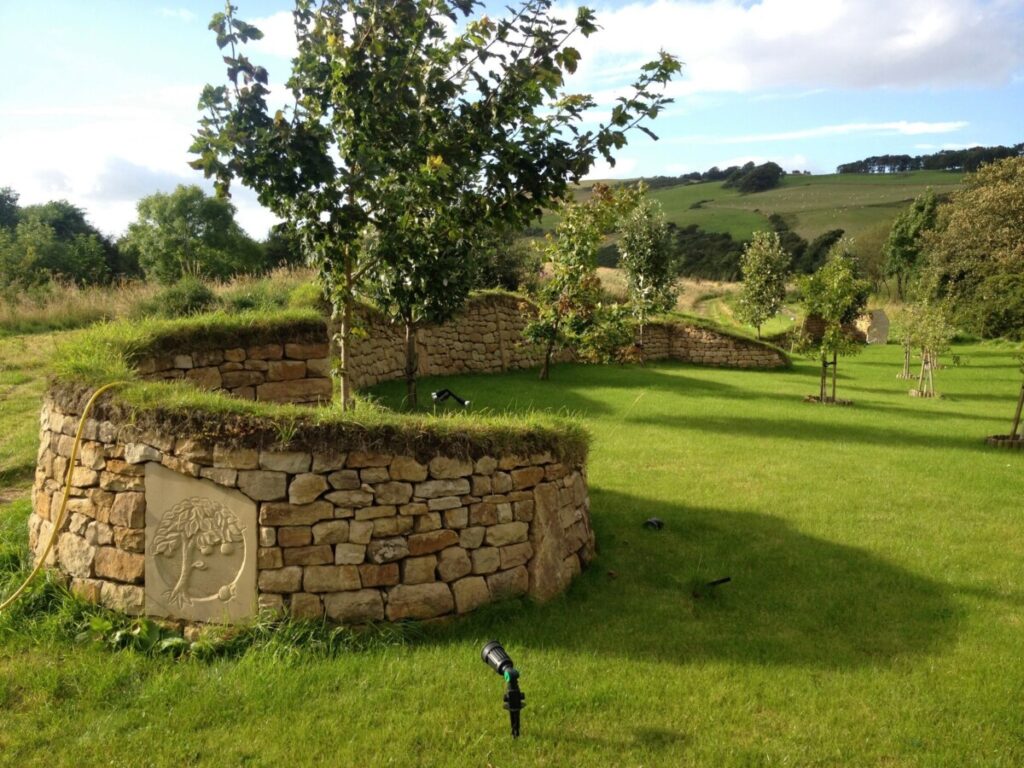
Their garden runs to several hectares. Like the good environmental stewards they are, there’s been a lot of planting done over the years they’ve lived in Collessie. Hundreds of trees have been planted and are well established now.
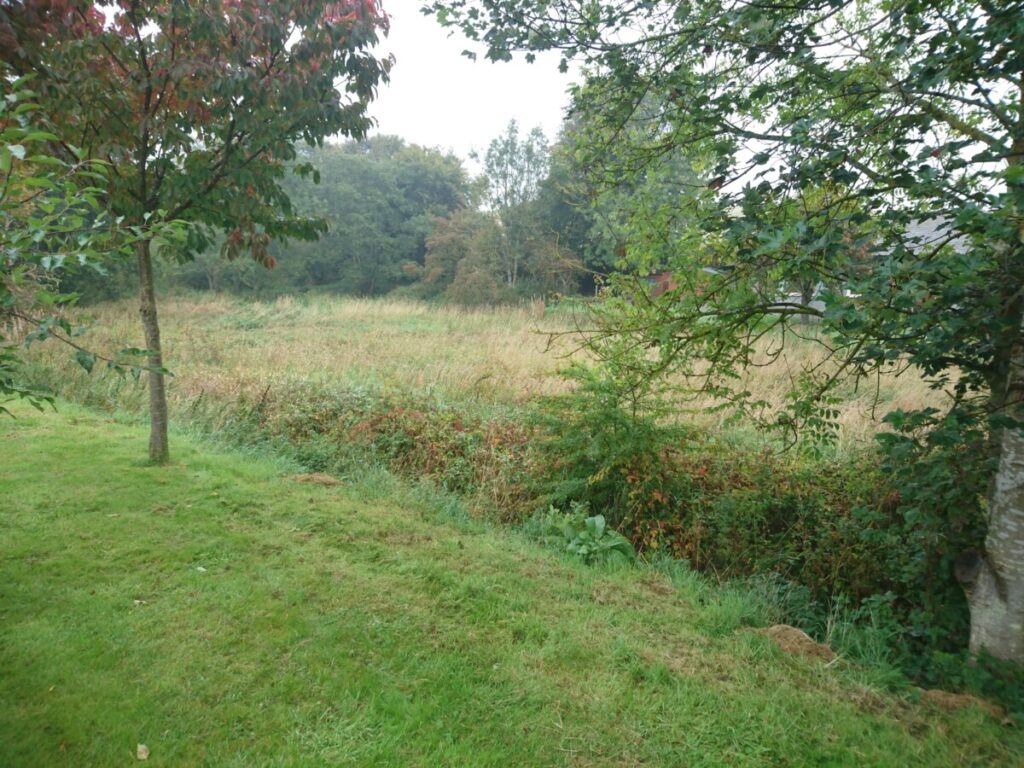
One section of the garden was formerly a mill-lade. It had been an over-grown and boggy space for years.
A burn ran down the left hand side but had originally been on the other.
The ground was not much use for anything, and apart from the occasional strimming of the long grass, it was an unusable space.
Peter had long promised his mother Mary that he’d create a Japanese garden for her.
So, in late 2022, the diggers moved in and the landscape was re-shaped under the skillful digger work of Bobby from W B Grieve Contractor, Cupar.
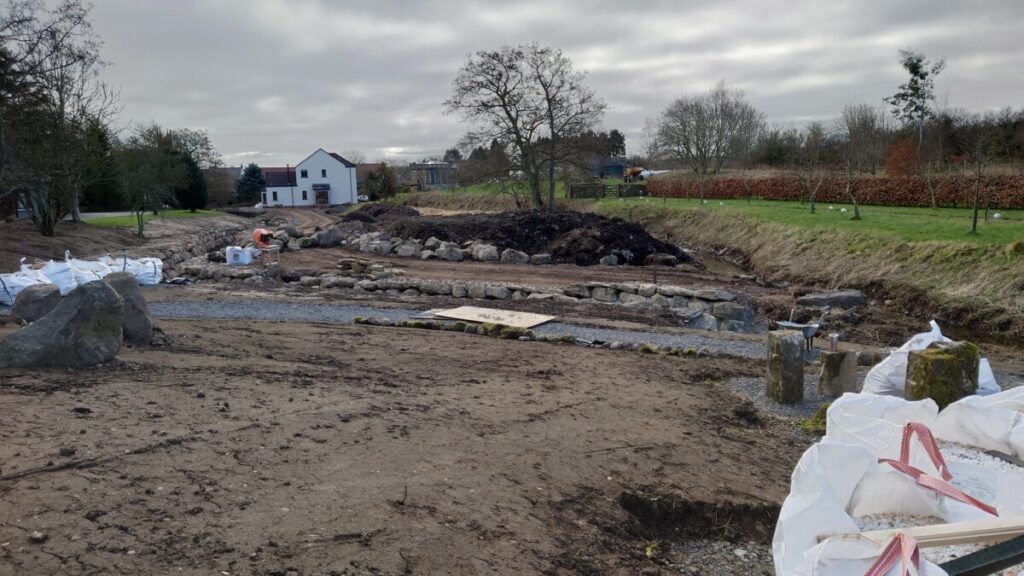
The burn was redirected to it’s original course, two ponds installed, paths put in, the ground re-shaped and a tea-hut built.
By the Autumn 2023, the garden had been planted up, hedges and trees were in and the grass had been cut several times.
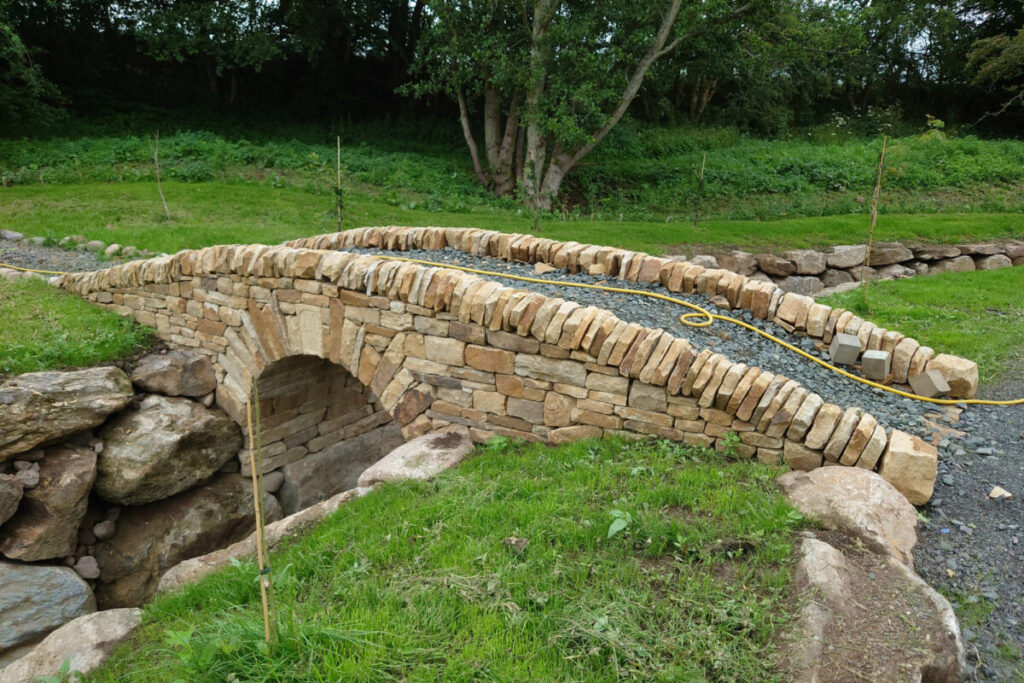
I built a dry stone bridge in March/April 2023 over the new waterway.
This ticked a long standing dry stone walling bucketlist item for me. And it provided access over the burn to the new tea hut.
A dry stone wall had been discussed for an area of the garden behind the lower pond. This would form an external edge/boundary between the Japanese garden and the orchard. It would also give a stone-built background to the new garden.
When we were discussing what eventually became the Wavey Wall last year, Peter was adamant that he didn’t want “just a wall”.
At the time we had a quantity of buff Alston stone from Cumbria left over from the bridge, and we were talking about stone being laid diagonally, vertically, maybe herringbone.
Then fortuitously a large quantity of Caithness flagstone was made available to us, and this combination of two stone types allowed for more involved design thoughts.
Two of the key elements in the Japanese garden are rocks and water. Bobby had brought in dozens of large boulders to sit as feature stones in the garden. Many weighed several tonnes. Two ponds fed by the burn allowed a flow of water through the garden. And there was the re-directed burn itself, with its boulder banks.
So, with stones and flowing water on my mind, the idea of making the dry stone wall “flow” became integral to the design.
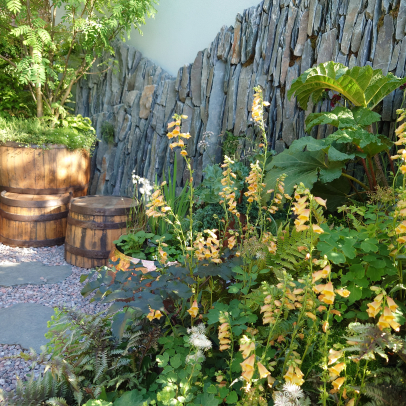
I thought back to the Still Garden I had worked on at the 2022 Chelsea Flower Show, where vertically standing stones had formed the backdrop to that gold medal winning garden.
The technique of laying stones on their edge is also common to Devon and Cornwall known as Cornish Hedges, and of course to Ireland.
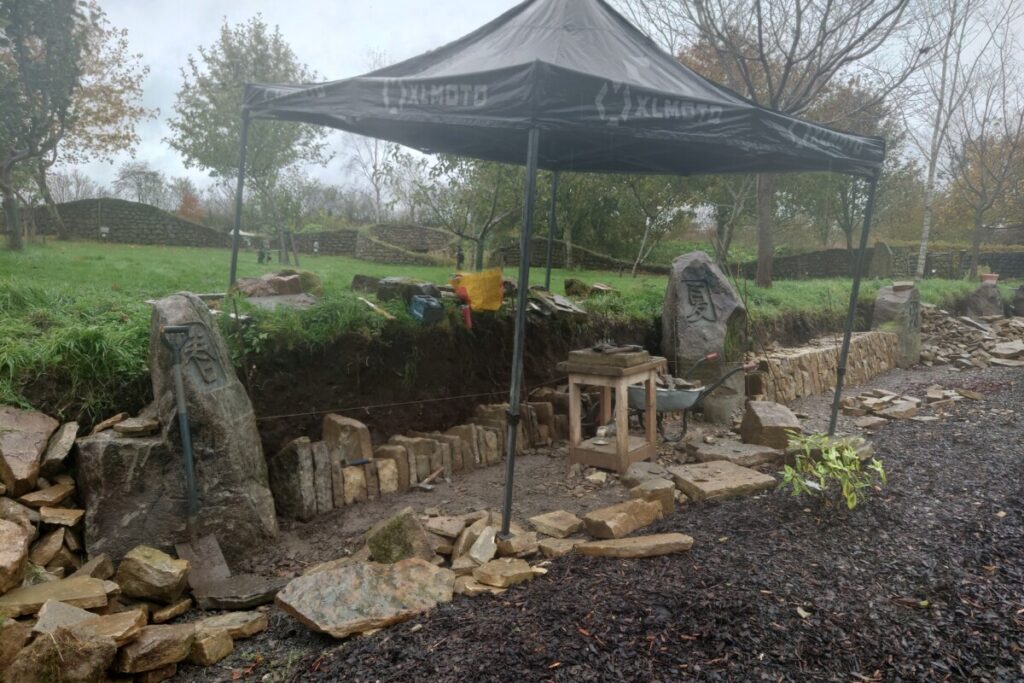
So the Alston became the bedrock of the Wavey Wall.
I followed usual DSW building techniques of length in and covering my joints.
Wedges were hammered into the spaces and even the hearting was laid on edge as much as possible. To give the wall the maximum density, it was made extra thick – up to 70cm deep for a wall 1.2m tall.
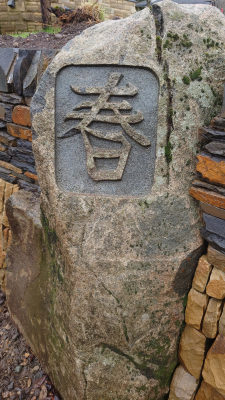
Seven of the largest boulders on site were set in a line, and sections of fancy walling would be built in between them.
Four of the boulders were chosen to have a carving with the Japanese script for the four seasons. Each had to have a good flat face for the carvings and @david_f.wilson came and did his amazing work.
Haru – Spring
Natsu – Summer
Aki – Autumn
Fuyu for Winter
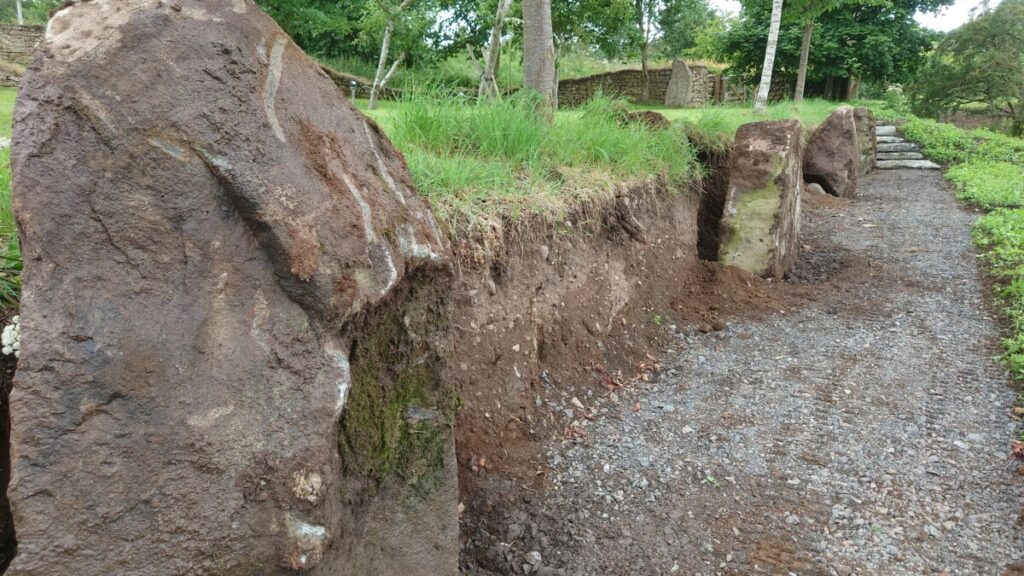
The boulders were set approximately 5m apart, and this allowed seven sections of wavey walliing up to 1.3m tall to be created.
The face of each section curved – some convex, some concave, some s-curved. All as subtle as I could make them.
You can say that that the flow idea flowed through every aspect of the design!
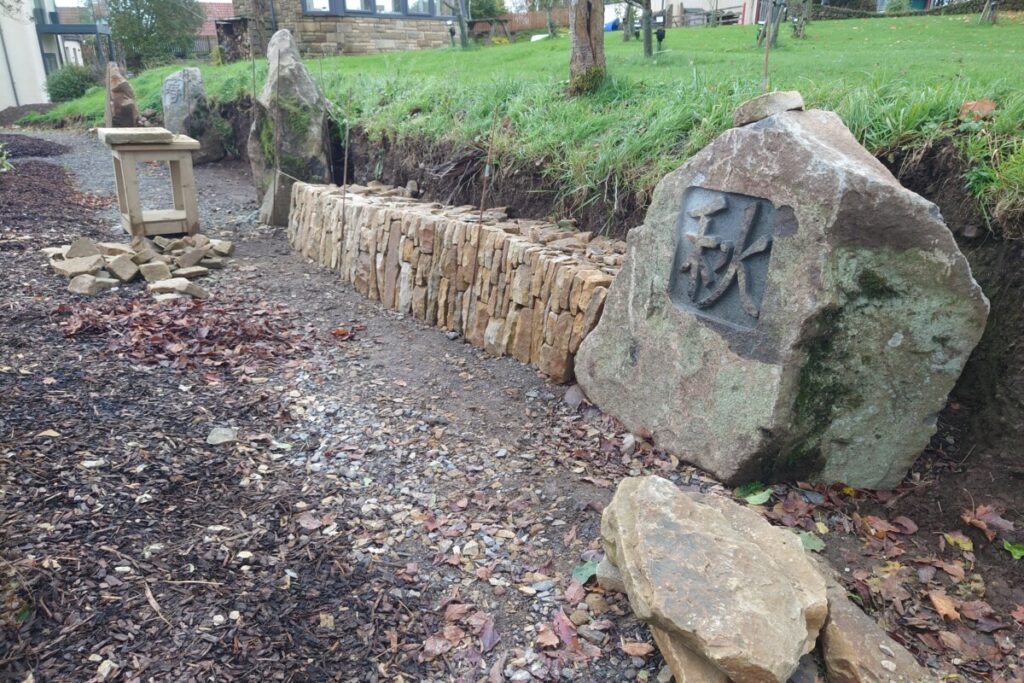
I built the lower part of three or four sections first, laying the bedrock of my stone stream to create the motion upon which the Caithness “water” would flow over.
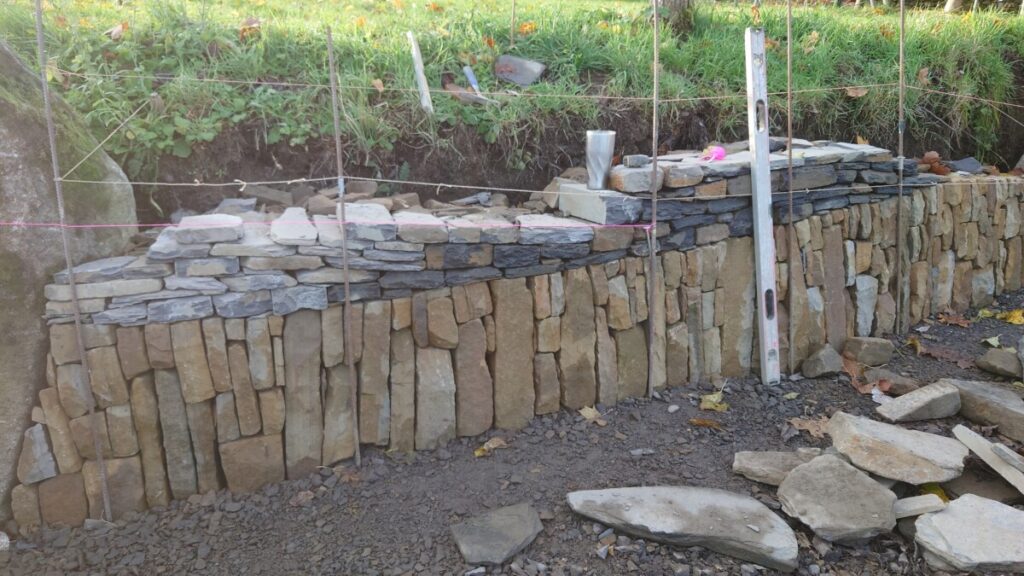
Having worked out the Alston stone base, I started working on the construction of the first of the waves of Caithness sandstone.
I spent a bit of time laying out a small section to see how I would go about making a wave. After a bit of trial and error I worked out a method. The biggest challenge was laying the stone to match how I saw the idea in my head.
There was a lot of standing back and pointing and imagining waves and water. I took images of the flow of the water through the garden. It was all very creative!
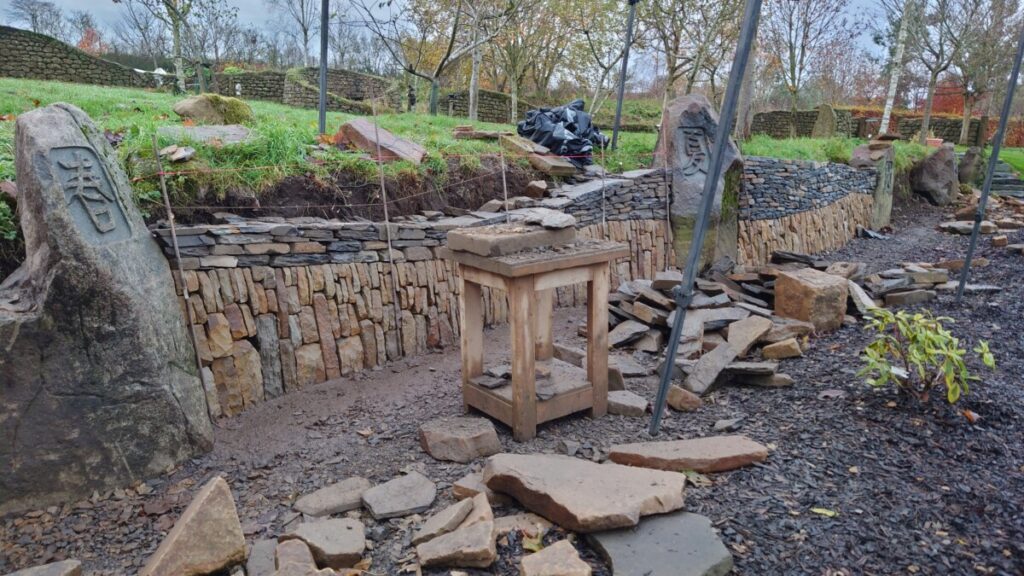
The Caithness stone was laid in long horizontal waves, always looking for long, elegant flowing lines.
I sized stones and laid them in a course, running big stones to small to create angles that the subsequent course would be build upon.
This created the waves.
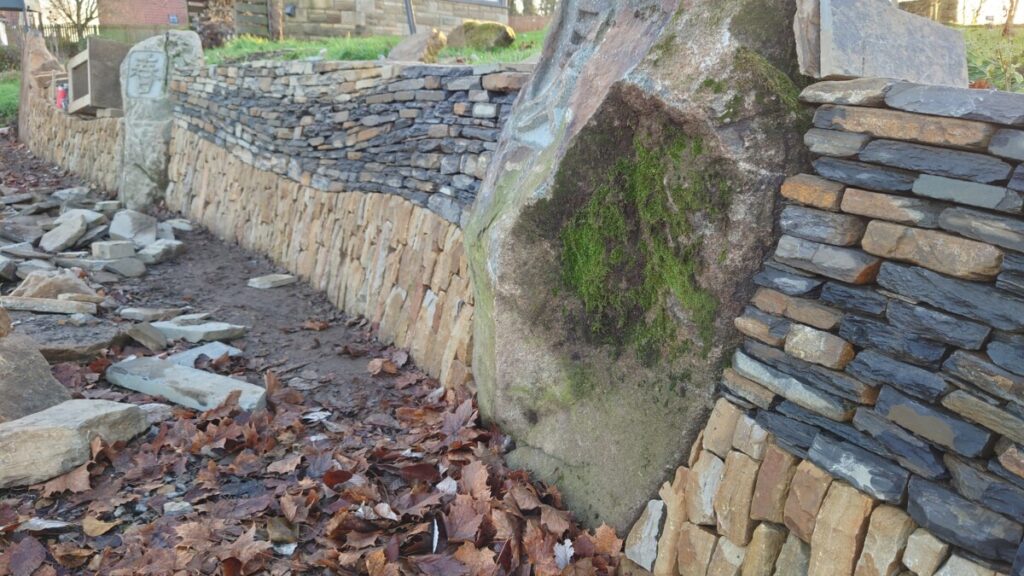
Sections would be built up of multiple layers, running from high to low, in long sweeping curves.
Each section took several days of searching for stones to fit the pattern, measuring, shaping with the grinder and setting.
And lots of looking and pointing and imagining!
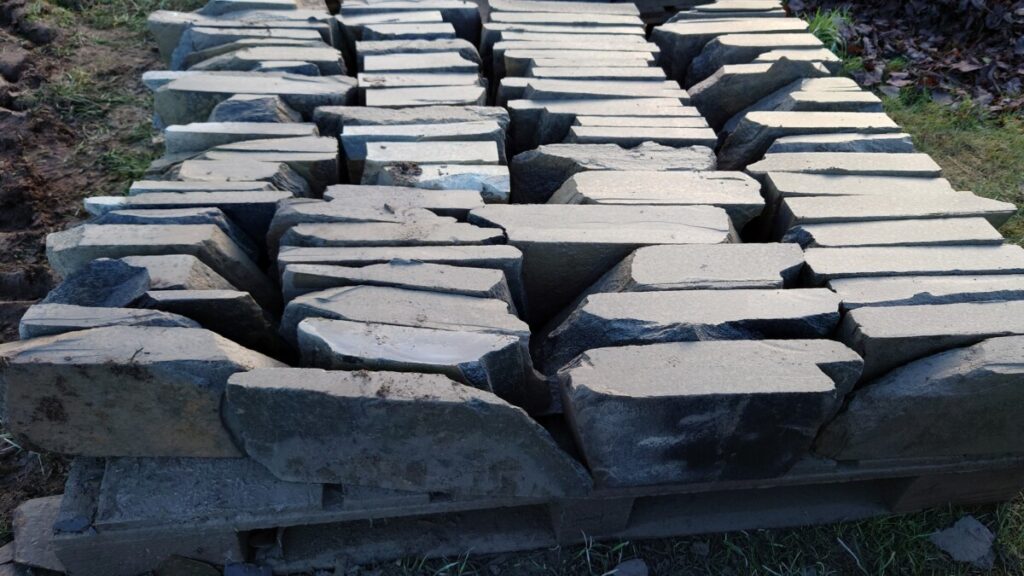
The top of the wall was to be capped with very regular 160mm tall sawn copes to give a crisp finish.
Hundreds of cap stones were cut and set aside. There was a huge pile of stone that was pulled through looking for likely copes that I set aside. When I wanted a break from building, I’d spend a few hours cutting copes.
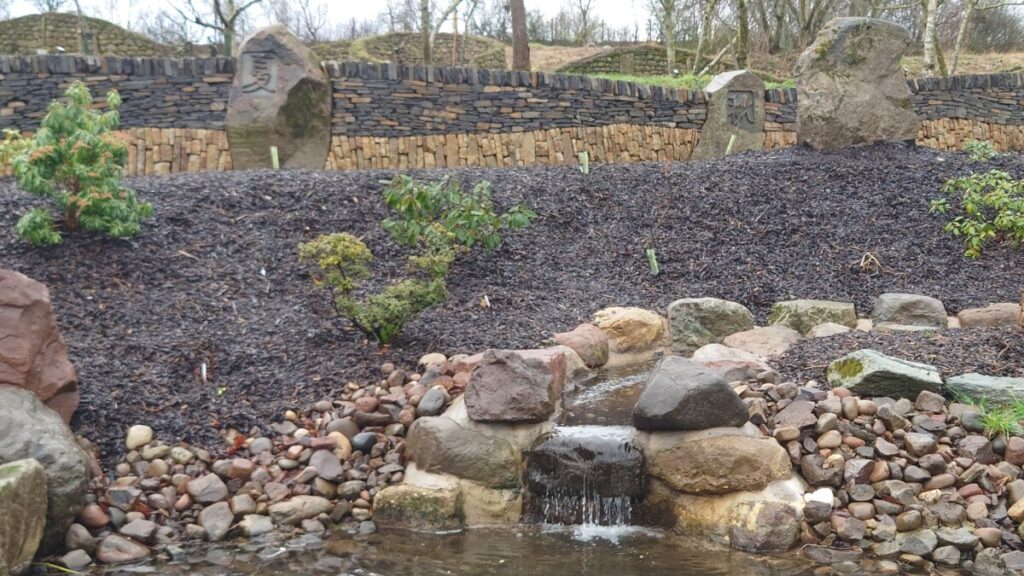
Once the Alston bed rock and Caithness waves were built, I’d place on the copes I had cut.
This created a crisp, clean line across the top of the wall.
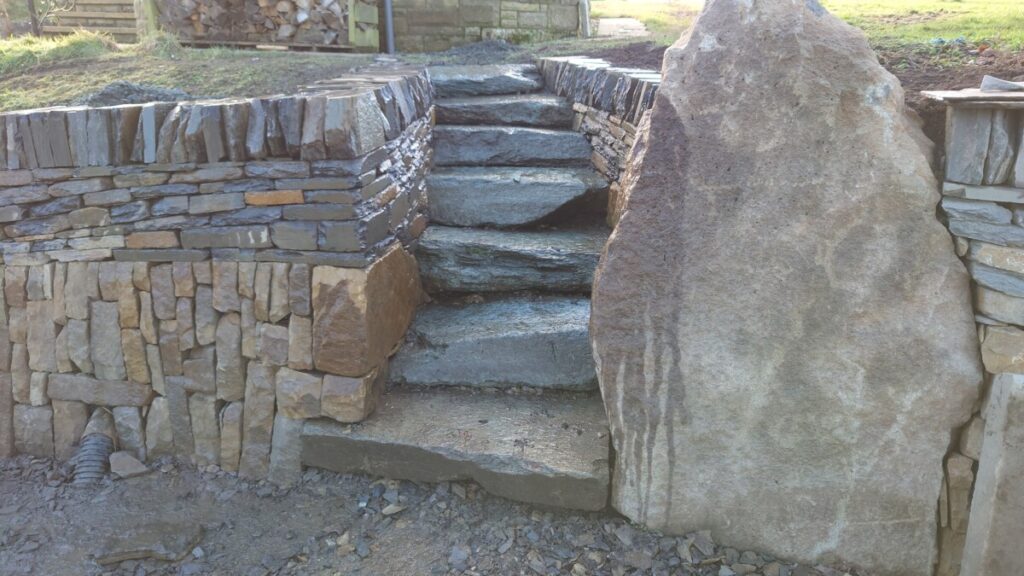
Having completed each of the sections of Alston base and Caithness waves, I made two sets of steps.
Chunky pieces of schist were carried by tractor to the place and lowered into place on slings from the forks.
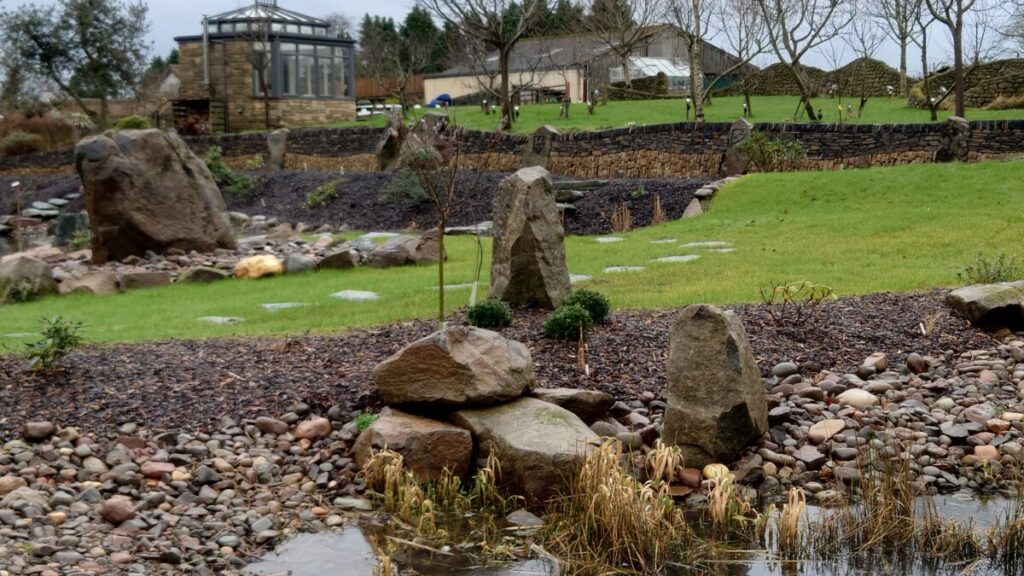
In total the Wavey Wall involved 47 days of work on it, from mid-Oct 2023 to mid-Feb 2024.
Something like 40+ tonnes of stone, not including the boulders, went into the making of the wall.
No mortar was used. All dry stone.
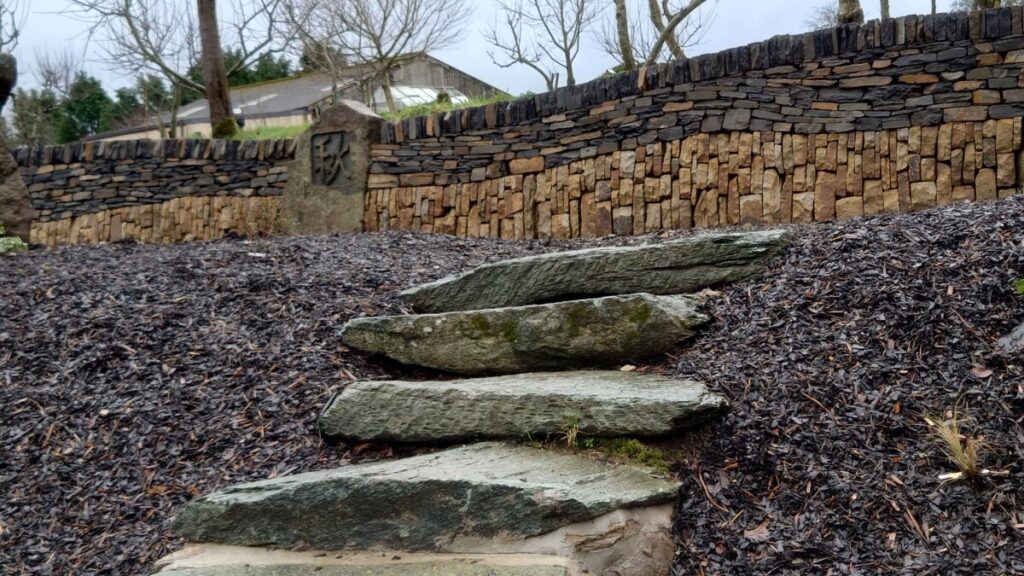

Looks better in real life. Lovely piece, well written
A hidden gem we discovered and marvelled at on our 200th weekly walk in Fife since lockdown. Stunning work. The swans were loving it as well.
Thank you George. It’s an amazing garden and I am very grateful to Peter and Caroline the clients for letting me loose on it. And best of all, although it is a private garden, the proximity of the Right of Way to Lindores means everybody can take in the view too.